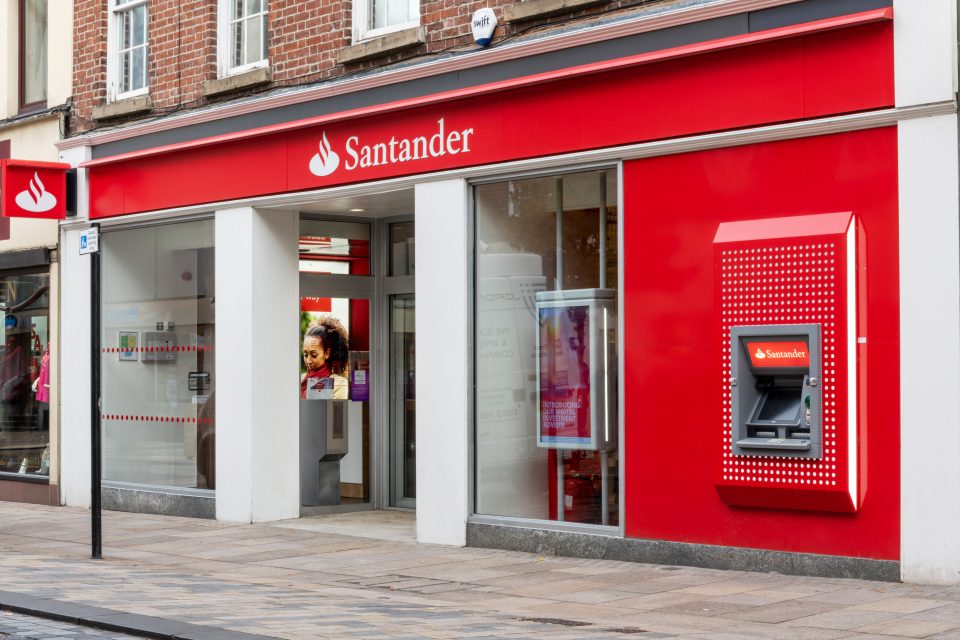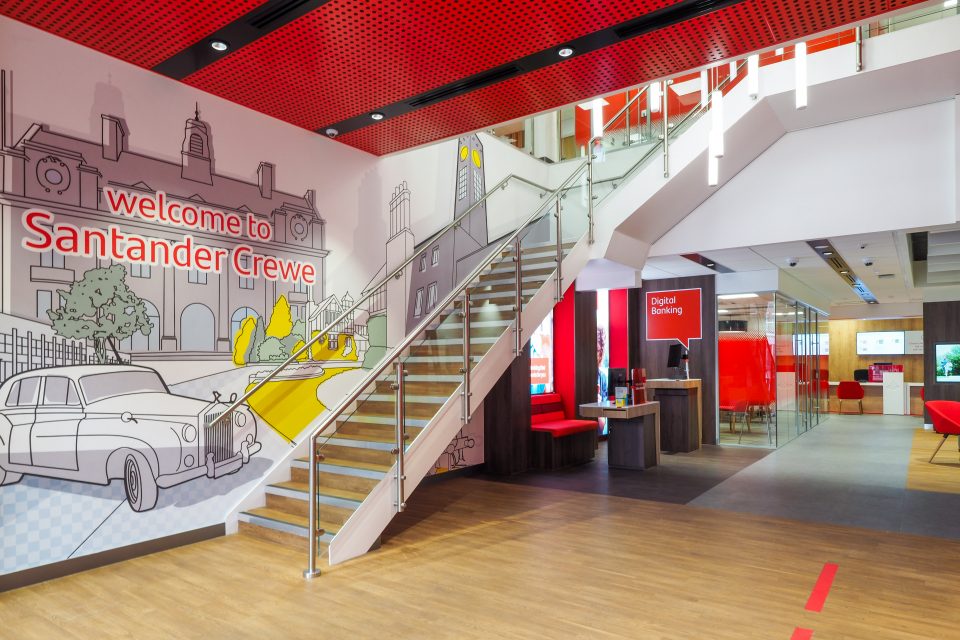This £6million project involved the complete refurbishment of the Santander Regional Head Office over 5 floors. The Client brief was to provide flexible and agile working space with meeting rooms and pods to create a modern working environment.
We were selected for the project based on our excellent working relationship that has been built up with what was Abbey National and is now Santander over a 36 year period.
We were appointed prior to the Construction Phase to work closely with the Client to allow us to develop the design and provide input on the phasing and programme. The Construction Programme was delivered over a 42 week period working closely with the Client’s team to allow their business to operate as usual. As a result this involved 22 phases, regular progress meetings, flexible working hours and meticulous programming to minimise the impact on our Client’s business.
In addition to the office space we designed and delivered a new concept and image for the 160 seat restaurant and with over 2,000 staff working in the building, keeping the restaurant open was challenging, but we did successfully achieve our objectives by delivering this over two phases in an eight week period.
A considerable number of change requests came from the business including the complete refurbishment of the toilets over 4 floors. These were absorbed within the original programme with the toilets specifically being delivered in four phases over a 10 week period.
Other projects that we have delivered for Abbey/Santander during our partnership with them include:
- ATM Installations
- Branch refurbishments
- Flagship branches including prototype models and design/ergonomic development
- Corporate Banking
- Trading Floors
- Data Centres
- Mortgage Centres
- University Branches
- Digital Banking Booths
- ID Scanner Installations
- Speed Gate Entry Systems


