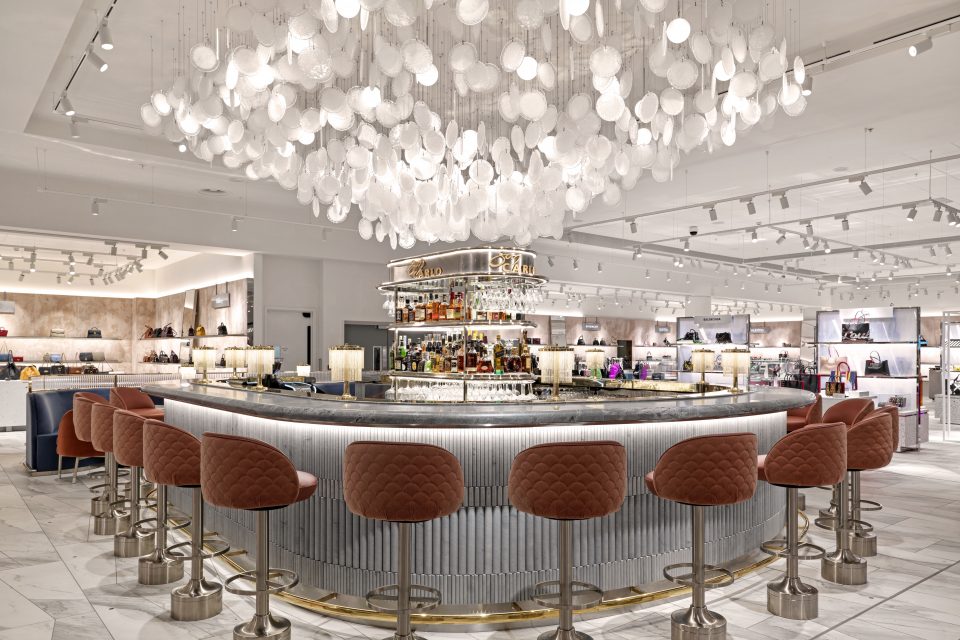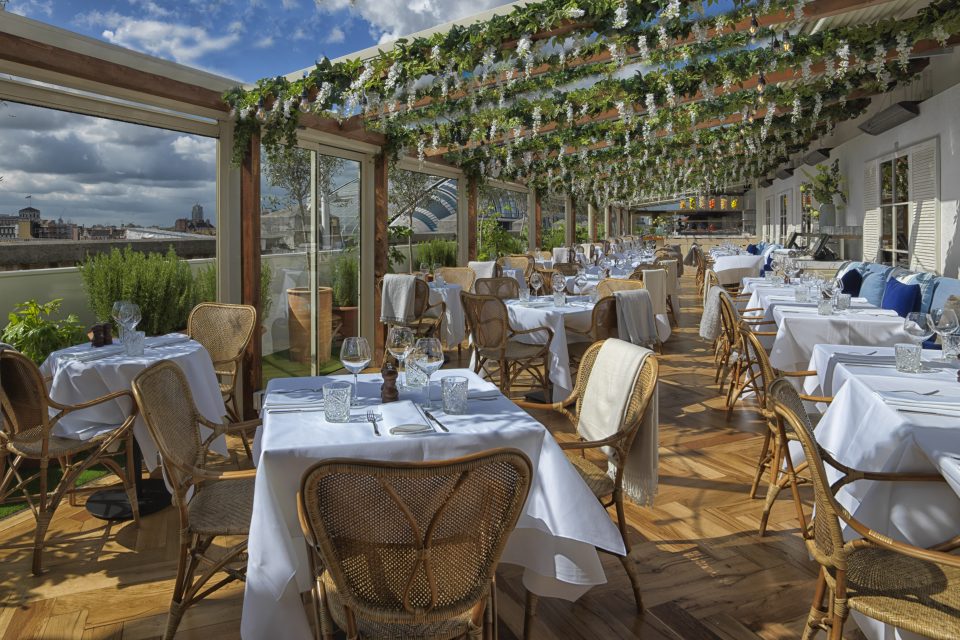We delivered the O2’s exclusive new members’ club, which includes various high-end bar and fine-dining offerings for 300 people, and a first of its kind retractable viewing platform.
There are a number of different bar areas. The Main Bar which incorporates steel and brass, has a mixture of banquette and free-standing seating, as well as opulent décor and drapes. The Cocktail Bar and Lounge includes comfortable seating and a snug area providing a more private and intimate environment. The Champagne Bar is cantilevered over the main concourse and includes a marble bar mounted with a feature of guitar plectrons. The cover for the Champagne Bar has been made to look like the O2 Dome. The restaurant has various seating options including booths and has an open kitchen.
The décor includes ornate totum units each focused on a different A-list performer, with excerpts from their lyrics featured around the unit. Graffiti is hand-drawn around the Club, providing an edgy feel. The entrance areas include mirrored ceilings providing a unique and eye-catching feature. The light fittings throughout provide a dramatic impact.
The retractable viewing platform which includes folding glass balustrades, required substantial steel infrastructure to support it.
A key challenge in the delivery of this project was the programme. There was only a three week lead-in to the 17 week programme, so early orders had to be made so the delivery of long lead-time items such as the steel/brass and light fittings arrived within the last quarter of the programme. In addition the project was procured as Design & Build and the incumbent design team, who had taken the project to RIBA Stage 4, were not novated over. As a result we were still clarifying the detailed design whilst we were on site.
A further challenge to the programme and logistics was the understandable intense security in the Dome. On show days the site had to close at 4pm to enable the security team to undertake thorough searches. Dependent on what else was happening in the Dome, we had to use one of several routes through the Dome to deliver materials and take away waste. For all vehicles attending site we had to give 24 hour notice of the vehicle registration, brand, colour as well as the driver’s details.
We worked collaboratively with the client’s direct contractors which included the bar and catering contractors. We dovetailed their programme into the overall programme, ensuring that we provided the right MEP plant and equipment to service their bar and catering equipment.
Despite the project’s challenges we delivered the project to the 17 week programme providing a high quality finish which is visually stunning.
Photos courtesy of The O2.



